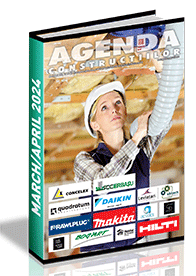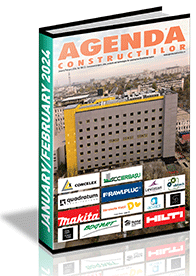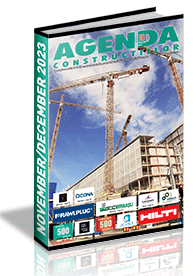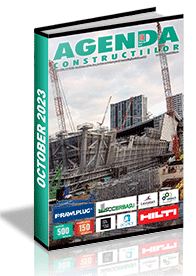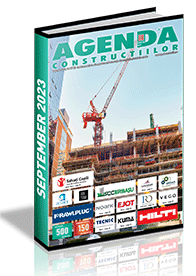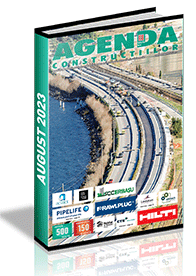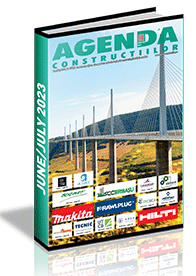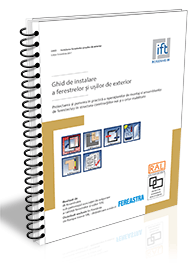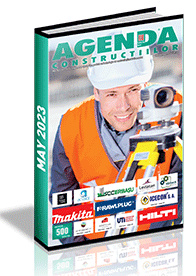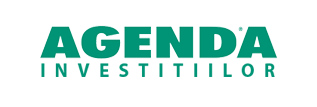| CONSULTANCY: Planning, designing and constructing metallic structures |
| English Section Publicat de Ovidiu Stefanescu 31 Aug 2015 12:12 |
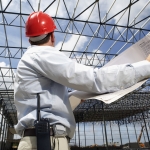 The elevation of structural steelwork consists of the assembly of steel components into a frame on site. The processes involve lifting and placing components into position, then connecting them together. Generally this is achieved through bolting, but sometimes the site welding is used. The assembled frame needs to be aligned before bolting up is completed, and the structure have to be handed over to the principal contractor. To achieve the client's aspirations on cost and quality, planning the construction should start at the very beginning of the design process. Such planning should consider the construction sequence, the design factors that affect "buildability" and site practice in terms of typical elevation plant. Choosing simply-assembled connections will affect the ability to use site welding. One of the key parameters when planning for elevation is the piece-count. The number of pieces elevated is dependent on the choice of crane, and its availability for steel elevation rather than other construction activity. Cranes vary in their rapidity of movement (hook travel, slewing and jibbing out), and their overall productivity can also be influenced by a wise choice of location within the site footprint. Rates of elevation are also influenced by whether special rigging methods and devices can be used for slinging and release of loads. As for lining, leveling and plumbing, these activities consists of an interaction between the site engineer using the survey instrument and the elevation team doing the final bolt tightening and shimming. By the progressive use of wedges, jacks, pull-lifts and proprietary pulling devices the elevation team persuades the frame to move to a position acceptable to the checking engineer and then bolts it up firmly. Tolerances on frame and member geometry are specified in order to ensure that the "as built" frame geometry complies with the designer’s assumptions. The final objective of the process is to handover the frame to following trades in an acceptable condition. The elevation of structural steelwork consists of the assembly of steel components into a frame on site. The processes involve lifting and placing components into position, then connecting them together. Generally this is achieved through bolting, but sometimes the site welding is used. The assembled frame needs to be aligned before bolting up is completed, and the structure have to be handed over to the principal contractor. To achieve the client's aspirations on cost and quality, planning the construction should start at the very beginning of the design process. Such planning should consider the construction sequence, the design factors that affect "buildability" and site practice in terms of typical elevation plant. Choosing simply-assembled connections will affect the ability to use site welding. One of the key parameters when planning for elevation is the piece-count. The number of pieces elevated is dependent on the choice of crane, and its availability for steel elevation rather than other construction activity. Cranes vary in their rapidity of movement (hook travel, slewing and jibbing out), and their overall productivity can also be influenced by a wise choice of location within the site footprint. Rates of elevation are also influenced by whether special rigging methods and devices can be used for slinging and release of loads. As for lining, leveling and plumbing, these activities consists of an interaction between the site engineer using the survey instrument and the elevation team doing the final bolt tightening and shimming. By the progressive use of wedges, jacks, pull-lifts and proprietary pulling devices the elevation team persuades the frame to move to a position acceptable to the checking engineer and then bolts it up firmly. Tolerances on frame and member geometry are specified in order to ensure that the "as built" frame geometry complies with the designer’s assumptions. The final objective of the process is to handover the frame to following trades in an acceptable condition. |
ABONARE REVISTA (click aici): PROIECTE | INVESTITII | REVISTE | INDEX COMPANII
DATE DE CONTACT: Agenda Constructiilor & Fereastra - Tel/Fax: 021-336.04.16, 031-401.63.88


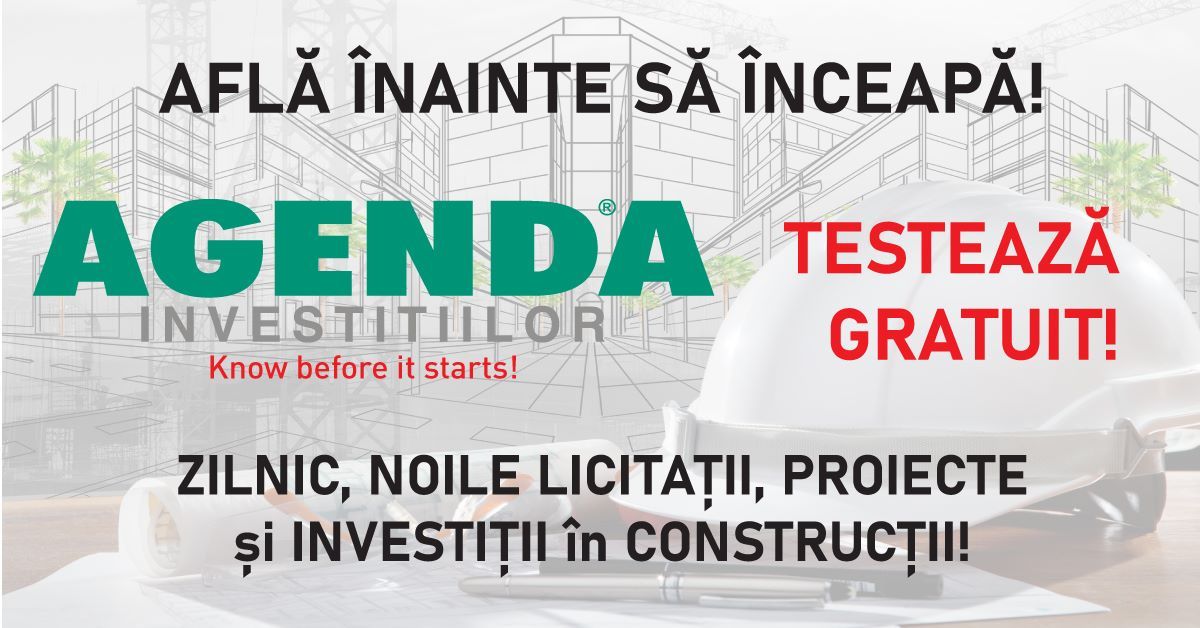

.gif)



